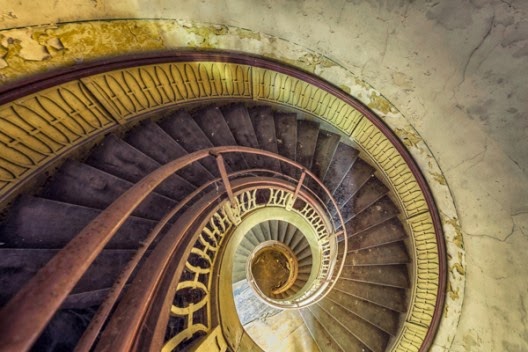In Detail : Metal Stairs In House C
Metal Stairs in House "C" / Francesco Librizzi, Matilde Cassani
 |
| metal stairs design, Milan, Italy |
House "C" of the Architects Italians Francesco Librizzi and Matilde Cassani , is characterized by minimal but significant intervention into an old house in Milan, a thin ladder drawn by a fine structure of metal profiles to connect rises slightly two spaces in a house that is known for being too narrow and too high . The work demonstrates the potential of a hidden and obstructed the passage of the years, from the interior installation of a sculptural object , which subtly contrasts with the interior through its materiality, form and positioning.
 |
| Stairs design in House "c" by Francesco Librizzi, Matilde Cassani |
Description of Architects.
A small apartment in a building marked identity Milanese, dated 1900, is from two bedrooms and a bathroom. The apartment is mainly characterized by a spatial quality, granted from a very narrow width and a very generous headroom.
 |
| Stairs Plan in House "C", Milan |
Windows, doors, all tile, finishes and materials had survived another century: something precious to keep as a resource for the new inhabitants of this house.
 |
| Stairs designed by Francesco Librizzi, Matilde Cassani |
The strong identity of the interiors and the peculiarity of the high but narrow section that characterizes the house, got the chance to minimal intervention, but very significant. thought it was only necessary to reveal the hidden potential of the space, leaving almost untouched the rest of the house. Moody Nothing, but nothing obsessed with the contemporary.
 |
| stairs diagram |
 |
| Ground ladder |
Adding a new layer to the small size available in the house was necessary. Ask a path to reach it, and make it architecturally visible, was all we had to built one new, thin structure made based on metal profiles 14 mm to wrap the bodies as they approach "level + 1": a fourth suspended inside an old house.
 |
| interior design |
Architects: Francisco Librizzi Studio
Design Team: Francisco Librizzi, Matilde Cassani
Location: Milan, Italy
Date of intervention: 2009-2010
Contributors: Carolina Martinelli
Structural Engineer: Federico Santarosa
area: 45 m2
pictures: Giovanna Silva
 |
| bathroom design |
 |
| Architecture Plan |
 |
| metal stairs |
 |
| House Plan |






Comments
Post a Comment